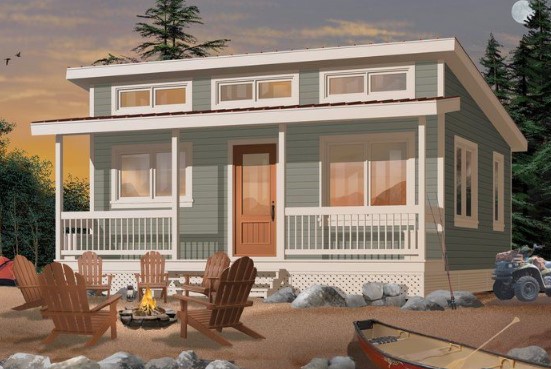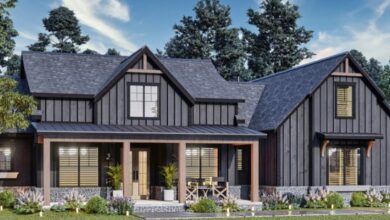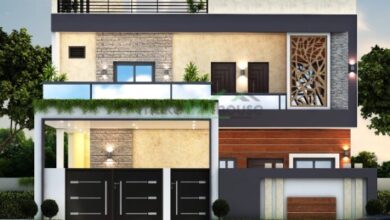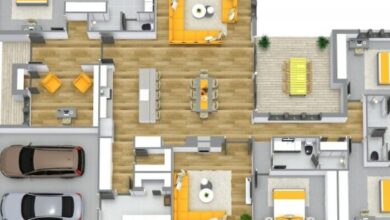Tiny House Plans
As the trend towards minimalist living and sustainability grows, tiny houses are becoming an increasingly popular housing option. These compact, efficient homes are designed to maximize every inch of space, offering a simpler lifestyle without sacrificing comfort or style. Whether you’re considering building a tiny house for full-time living, as a vacation retreat, or as a guest house, exploring different tiny house plans can inspire and guide your journey.
1. Understanding Tiny House Living

1.1 What is a Tiny House? A tiny house typically ranges from 100 to 400 square feet, designed to maximize space efficiency and functionality. They can be built on wheels (tiny house on wheels, or THOW) for mobility or on a permanent foundation.
1.2 Benefits of Tiny Living Tiny houses offer numerous benefits, including reduced living costs, minimal environmental impact, and the ability to simplify your lifestyle. They also provide a sense of freedom, as they can be moved and adapted to various locations.
2. Tiny House Design Principles
2.1 Space Efficiency The key to a successful tiny house design is efficient use of space. This involves multifunctional furniture, clever storage solutions, and an open floor plan to make the space feel larger.
2.2 Natural Light Maximizing natural light is crucial in tiny house design. Large windows, skylights, and glass doors can make a small space feel open and airy.
2.3 Outdoor Living Incorporating outdoor living spaces like decks or patios can extend the usable area of a tiny house, providing additional space for relaxation and entertaining.
3. Popular Tiny House Plans
3.1 The Studio A studio-style tiny house features an open floor plan with no separate bedrooms. This design is perfect for singles or couples who prioritize communal space and don’t mind a combined living and sleeping area.
3.2 The Loft Loft designs utilize vertical space, with a sleeping area located above the main living area. This plan is ideal for maximizing floor space for other uses, such as a kitchen or living room.
3.3 The Container Home Shipping container homes are a popular choice for tiny houses. They are sturdy, relatively affordable, and can be customized extensively. Multiple containers can be combined to create more complex designs.
3.4 The Cottage A tiny cottage plan features a more traditional aesthetic, often with a gabled roof, a small porch, and quaint architectural details. This style is perfect for those who want a cozy, charming home.
4. Tiny House Interiors
4.1 Multifunctional Furniture Furniture that serves multiple purposes is essential in a tiny house. Examples include sofa beds, fold-out tables, and storage ottomans. These pieces help save space and add functionality.
4.2 Smart Storage Solutions Creative storage solutions are key to maintaining an organized tiny house. Consider built-in shelves, under-stair storage, and hanging racks to keep belongings neatly tucked away.
4.3 Compact Appliances Choosing compact, energy-efficient appliances can make a big difference in a tiny house. Look for mini-fridges, combination washer-dryers, and space-saving kitchen appliances.
5. Sustainability in Tiny House Design
5.1 Energy Efficiency Tiny houses are often designed with energy efficiency in mind. This can include solar panels, high-quality insulation, and energy-efficient windows and appliances.
5.2 Eco-Friendly Materials Using sustainable and recycled materials is a common practice in tiny house construction. Bamboo flooring, reclaimed wood, and recycled metal are popular choices.
5.3 Water Conservation Incorporating water-saving fixtures, such as low-flow faucets and composting toilets, can reduce the environmental impact of a tiny house. Rainwater harvesting systems can also provide an alternative water source.
6. Tiny House Communities
6.1 Benefits of Community Living Joining a tiny house community can offer social connections, shared resources, and a supportive environment. Many communities provide communal gardens, workshops, and shared facilities.
6.2 Finding a Community Researching online forums, social media groups, and tiny house associations can help you find a community that fits your needs and lifestyle. Visiting potential communities can give you a better sense of their culture and amenities.
7. DIY vs. Professional Builds
7.1 DIY Tiny House Builds Building your own tiny house can be a rewarding and cost-effective option. It allows for complete customization and hands-on involvement in every step of the process. However, it requires significant time, skills, and resources.
7.2 Professional Builders Hiring a professional tiny house builder can ensure high-quality construction and save time. Many builders offer customizable plans and can work with you to create your ideal tiny house.
Conclusion
Tiny houses offer a unique and sustainable way to live, providing all the necessary comforts within a compact, efficient space. By understanding the principles of tiny house design, exploring different plans, and considering your own needs and lifestyle, you can create a tiny home that perfectly suits you. Whether you’re looking to downsize, reduce your environmental footprint, or simply embrace a simpler way of life, tiny houses present an exciting and viable option.




